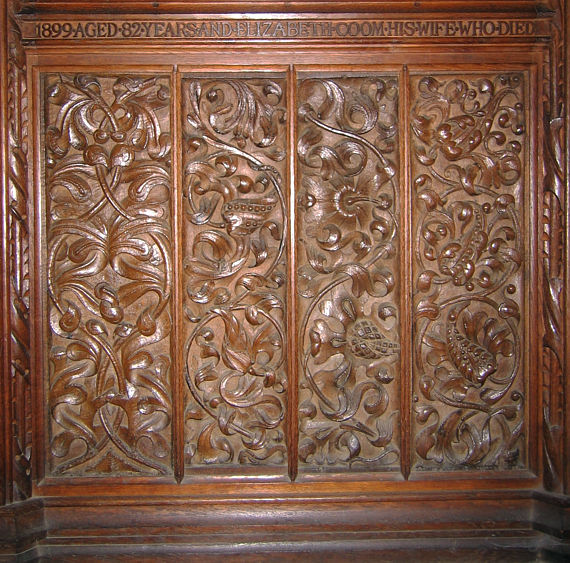St Petroc

Chancel Screen Restoration (south aisle) – Photographs (PWDRO 116/47 & 244/1) R.F. Wheatly architect; after 1928
This wonderful restoration recreates the chancel screen across the south aisle, enclosing the Lady Chapel. Panels from the original screen were used for the base and almost the entirety of the rest of the screen was added. The photographs in both PWDRO 116/47 and 244/1 show the ‘old panels’ restored and ready for use, as well as the completed screen in situ. The coving is, unusually, carved on both sides, though the work is slightly less ornate on the east face. An inscription across the transom states that the screen is a memorial to Felix Elford Coom (died 1899) and his wife Elizabeth (died 1895) and was given by their daughter Augusta St Aubyn Thomas (died 1928).
It was the vision of the architect Sir Charles Nicholson, who designed work for the chancel in the late 1920s and early 1930s that a restored portion of the former chancel screen would also enclose a north chapel and that between the north and south screens, over the chancel steps, would be erected a great carved beam and on it a carved rood. A screen without vaulting was made for the north aisle (see below) but the central beam and rood were never commissioned.
Chancel Screen Restoration (north aisle) – Newspaper article (Cornish Guardian, 1949); 1949-50
Some twenty years after the completion of the restored screen enclosing the south chapel, Violet Pinwill ‘of Exeter’ (sic) was commissioned to build another to create a north chancel chapel. The evidence for this work comes from a newspaper report that describes a partially complete screen. It was to enclose the Regimental Chapel of the Duke of Cornwall’s Light Infantry (DCLI), as part of a memorial to the officers and men who gave their lives in the 1939-45 war. It was intended to be almost exactly like the screen on the south side that Violet had previously created but at the time of the report there was still much to be done. The wainscoting incorporated some C15 bench ends depicting instruments of the Passion, as well as ‘rudely carved animals and birds, scroll work and other patterns’ that testified to the ‘naive but loveable workmanship of Cornish carvers before the Reformation’.
The delay in the completion of the screen was, of course, funding, with costs being ‘four times what they were before the war’. In August 1949, it was estimated that it would be another year or so before the screen received the fan vaulting and elaborate cornice that graced the south screen. A year later, in August 1950, the screen was dedicated in its unfinished state during a ceremony in which the old colours of the Ist and 2nd battalions DCLI were laid up in Bodmin parish church (Cornish Guardian, 1950). In the event, the screen was never fully completed and today has only a shallow cornice to finish the upper part. It does, however, house an interesting array of ancient carved images, as do many of the bench ends within the DCLI Chapel.
Clergy Stalls and Desks (2), Sedilia, Main Reredos and Chapel Reredos – Letter (Kresen Kernow P13/2/69)
A letter dated 1 July 1931 from the architect Sir Charles A. Nicholson to Mr Young at Bodmin church submits two estimates for the above work. One is from Bowman & Son for £572 and the other from Miss Pinwill for £628 15s. Nicholson, a former pupil of John Dando Sedding, states that he thinks ‘there is nothing to choose between the workmanship of the two, both are first rate’. Given that information, Mr Young would probably be inclined to chose Bowman & Son to do the work. A visit to St Petroc in November 2013 confirmed that it is unlikely that V. Pinwill created these pieces. As with the chancel screen above, they were made utilising ‘old panels’ either from former screens or from bench ends to designs by Nicholson, which are kept in the Rectory, and constructed in 1932 (Beacham & Pevsner, 2014).
South Chapel Altar Cornice – Plan (Kresen Kernow P13/2/73)
A plan prepared by Violet Pinwill shows a strip of carving for a cornice over the south chapel altar. This work, if it was ever carried out, is no longer evident, as a visit in November 2013 confirmed.
Sources
Beacham, P. & Pevsner, N. (2014) The Buildings of England. Cornwall. Yale University Press, London.
Cornish Guardian (1949) By Their Fine Work They Still Are Known. 11 August p. 4.
Cornish Guardian (1950) D.C.L.I. Memorials to be Dedicated. 10 August p. 5.
Kresen Kernow P13/2/69 Letter. Bodmin. From Charles Nicholson, Architect, re Church Furnishings.
Kresen Kernow P13/2/73 Plan. Bodmin. From V. Pinwill re Altar Cornice for South Chapel.
PWDRO 116/47 Photographs. Bodmin. Chancel Screen and Panels.
PWDRO 244/1 Photograph Album. Various. Woodcarvings.