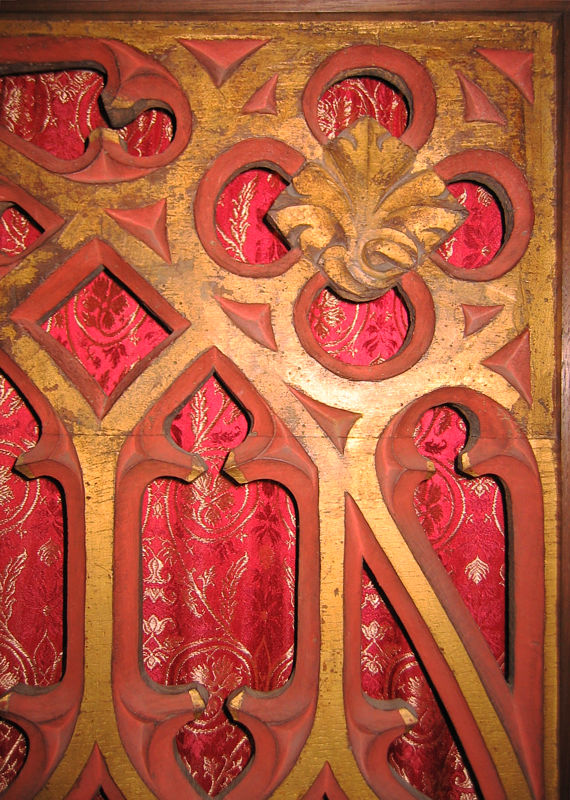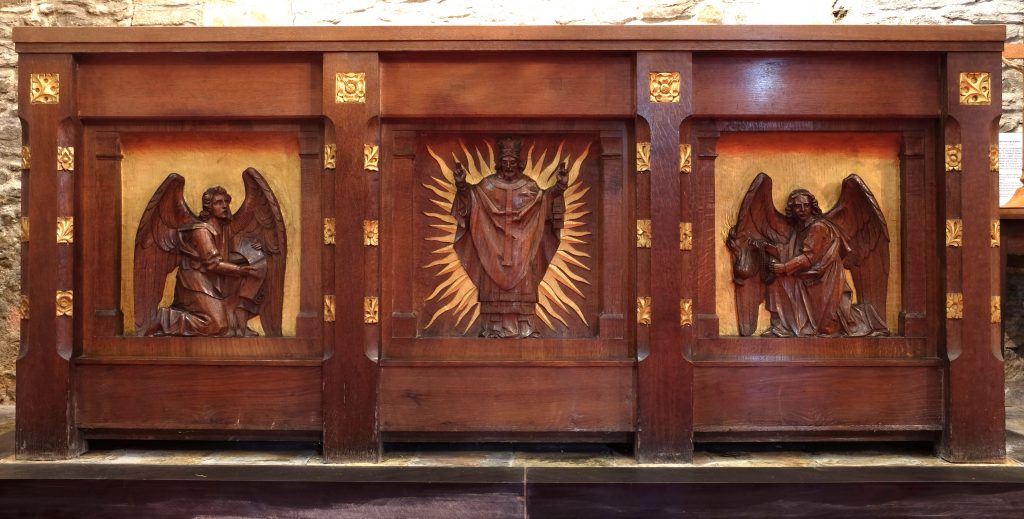St Nicholas & St Faith
This was merely a chapel of ease to St Stephen until 1881, yet the building has many Norman components, including the three-stage tower. In 1897, the church of St Nicholas and St Faith commissioned new Parish Buildings from Edmund H. Sedding (West Briton, 1897). The old school to the south east of the church was incorporated into the design. The building is still used as the Church Hall, although the upper storey on the west side is now unfit for access. Construction of the roof of the main room used the first RSJs to be utilised in Cornwall.

Chapel Screens – Photograph (PWDRO 116/85) A.S. Parker architect; 1932
The photograph in PWDRO is taken in the workshop before dispatch, with the two screens in line, giving the impression that they may form a chancel screen. Installed, they are in fact at right angles to each other and form two sides of the Chapel of St Faith the Virgin & Martyr. The vine pattern cornice is gilded and the tracery and cresting are painted and gilded. The fabric of the church was restored by A. Southcombe Parker in 1930 (Kresen Kernow D/R 8/44) and in August 1932 a faculty petition was submitted for the refurbishment of the chancel (Kresen Kernow D/R 10/44). This included screens for the Chapel of St Faith for which ‘incumbent has been given some portions of a fourteenth-century parclose screen, which will fit very well into the positions suggested’. The plan for the screens by A.S. Parker states ‘the tracery heads are part of an ancient screen of varying widths’. It is indeed the case that each bay of the screens is a different width so that the ancient work could be incorporated. Closer inspection reveals that all the upper sections of the tracery are less crisp than the rest of the screen. They show signs of wear and, in places, are slightly damaged through centuries of use; some areas even have evidence of past woodworm infestation. One of the diamond-shaped vegetative ornaments that grace the corners of each tracery head has been replaced turned through 90° from its original position. They are all cut off at the same point, as if they were deliberately removed for safe-keeping. The discovery that the screens incorporated parts of ancient tracery was shared with members of the PCC and the information was very much appreciated.

Chapel Altar – no documentary evidence; date unknown, possibly 1930s
Within the Chapel of St Faith the Virgin & Martyr, there is an altar with figures of two semi-kneeling angels flanking one of Christ as King. It is not immediately recognisable as Pinwill work, particularly since the angels are atypical. However, closer inspection reveals that the figure of Christ is strikingly similar to one carved for a reredos at St Mary at Apsley End, Hertfordshire (PWDRO 116/91), with only the position of the head being different. This is sufficient evidence for the altar to have been carved in the Pinwill workshop. The altar in Hertfordshire was installed in 1915 and the maquette for it would have been retained for possible future use.
The style of the altar is entirely in keeping with the 1930s when the architect A. Southcombe Parker was working on the chancel and it is possible that it is his design. If so, he may have specified the design of the angels but was happy with the Christ as King to be as per the retained maquette. Thanks is due to Dr Andy Evans, Benefice Historian & Archivist, for drawing the author’s attention to this piece of work.
Sources
Kresen Kernow D/R 8/44 Faculty Petition. Saltash St Nicholas & St Faith. Restoration.
Kresen Kernow D/R 10/44 Faculty Petition. Saltash St Nicholas & St Faith. Chancel Refurbishment.
PWDRO 116/85 Photograph. Saltash St Nicholas & St Faith. Screen.
PWDRO 116/91 Photograph. Apsley End. Reredos.
West Briton (1897) Local Intelligence. Saltash. 14 October p. 5.